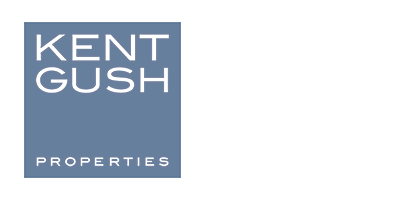
Spacious 5 bedroom home in secure estate
Beautifully renovated to create a modern haven of expansive spaces. Indulge in the epitome of opulence with this impeccably renovated 4-bedroom (can be 5), 4.5-bathroom residence, where every detail is a testament to refined craftsmanship and thoughtful design. The house exudes a spacious and airy ambiance, thanks to its high ceilings and open layout, creating an inviting atmosphere throughout. Each bedroom, an oasis in its own right, boasts an unusually generous size, offering residents an unparalleled sense of comfort. The ground-floor bedroom seamlessly opens out onto the meticulously landscaped garden, providing a serene retreat whilst this floor additionally houses a seperate informal lounge that can be used as a games room, study or even bedroom - best part, it opens effortlessly out onto the front patio area with the backdrop of the pool area. The living spaces are indulgently spacious and offer an impeccable flow. From the formal lounge with its cosy gas fireplace to the informal that flows out onto the covered patio and spacious outdoor pool. The kitchen is a rare combination of luxe, comfort and elevated luxury. It boasts copious cupboard space with integrated gas stove and seperate scullery. There is a built-in bar and additional lounge to unwind. Upstairs, the 3 bedrooms are a spectacle of luxury. With expansive windows, balcony access that frames breathtaking views, inviting the outside in and adding a touch of natural grandeur to the space. The main bedroom, a sanctuary of tranquility, impresses with its remarkable spaciousness, complemented by a walk-in closet for the fashion enthusiast. Step onto the private balcony, an exclusive vantage point to admire the surroundings. This residence is not just a home; it's an extraordinary masterpiece that seamlessly blends modernity with comfort, offering a lifestyle beyond compare. Welcome to a residence where spacious elegance meets breathtaking views, creating an ambiance that is truly unparalleled.
This residence is truly one of a kind, setting itself apart not only through its architectural splendor but also with the inclusion of modern conveniences. In the same exciting vein, this property includes a full music studio with private entrance. A cutting-edge inverter ensures energy efficiency, providing a sustainable and eco-friendly touch to this luxurious haven. Every detail has been carefully curated to harmonize contemporary elegance with practical living -welcome home to a residence that transcends the ordinary, offering an unparalleled blend of comfort, style, and innovation.
















































