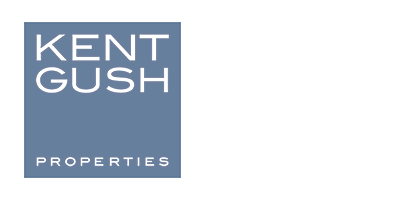
Riverside Serenity & Ultimate Privacy
Tucked away in an exclusive, private setting along the river, this 4-bedroom, 3.5-bathroom home is a haven of tranquility and natural beauty. Boasting three lush green belts, it offers an unparalleled sense of seclusion—perfect for those who value privacy and breathtaking surroundings. Wake up to the gentle sounds of the river flowing and birds chirping in your own backyard, a daily reminder of the peaceful lifestyle this home provides. From the moment you step inside, you’re welcomed by pristine, light-filled living spaces that seamlessly blend modern elegance with comfort. Designed for both relaxation and entertainment, the home features a separate bar area, flowing effortlessly into the open-plan living spaces. These lead out to a covered patio with a built-in pizza oven and a heated pool, creating the perfect setting for memorable gatherings. The modern kitchen is both stylish and functional, complementing the home’s contemporary design. Upstairs, three bedrooms offer breathtaking views, while the main suite is a private retreat, featuring a wood fireplace, walk-in closet, spa bath, and a full ensuite bathroom, all overlooking the tranquil river. This eco-friendly home is designed with sustainability in mind, featuring solar power, a heat pump system (no geysers), and energy-efficient solutions. Set on the largest stand in the estate, it offers staff quarters, high-end finishes, and a unique positioning that enhances its exclusivity.
Experience the pinnacle of **riverside living in an estate that has a 24hr security, clubhouse, resident pool, squash court, landscaped parks, kids play area, walking trails and proximity to a number of other amenities. Dainfern square, Cedar Square, Fourways Mall offer shopping options whilst the closest schools include Steyn City school, Curro, Reddam House, Crawford International amongst many. Schedule your private viewing today!**

























































