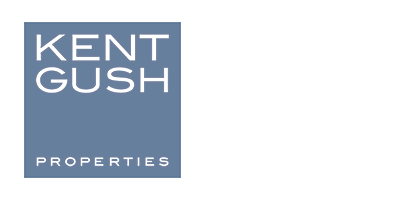
3 Bedroom Deluxe Penthouse with 360 degree views!
You'll literally be on top of the world in this beautiful fully furnished Penthouse, with incredible views in every direction. The double volumes with expansive glass invite light in and enhance the sweeping views over the park and the skyline. The living space is open-plan with a large all white kitchen with scullery and pantry; serving the lounge and dining room and out onto the balconies. Ideal for entertaining or sophisticated city living. The accommodation consists of 3 generous bedrooms, all en-suite with luxuriously appointed bathrooms, study, TV lounge and a private splash-pool with sundeck. In addition there are 3 underground parking bays and a storeroom.
Special features include central reverse cycle air conditioning, integrated MIELE appliances, high speed fibre backbone, boardroom, fully equipped gym, lounge & restaurant in foyer.
There is a concierge service at your disposal and guarded 24 hour access control. Located on Mushroom Park in Sandton CBD, within walking distance to Sandton’s shopping mecca and the Gautrain Station.
One of the finest and most sought-after apartment buildings in Sandton.
Contact us now to make this property your next home.















































